Step 1
Determine the size of the shanty you ordered and the configuration . Chalk out the permiter of the shanty on the jobsite area you selected. Note that shanty sizes are inside dimensions. Add 8” to both outside, dimensions, length and width.


Step 2
Lay down corner gussets in the 4 corners according to the dimensions you have selected. If this is where you want the shanty to be and there are no obstructions, go to next step.
Step 3
Determine where the DOOR and A/C section will be. These are 4’ sections. Start in any corner and work COUNTER CLOCKWISE to the left. See Fig.1


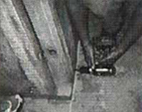

Step 4
Install panels to form the corner. This is a 2 man operation, 1 man will hold panels in place while the other installs the base gusset plate, outside corner and top gusset plate. Arrow on panels should be pointing up to show top of panels.
Step 5
Continue installing panels to the left , clamp panels between each section until the wall is complete. Install 3 # 10 hex head self drilling screws between panel section approx. 3” apart and install top panel brace with #10 pan head self drilling screws. Top panel brace is 24” wide, install with 12” on each side of panel seam.




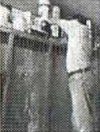
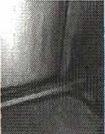

Step 6
Continue this procedure all the way around untill all sides meet and it conforms to your configuration. NOTE: Where panels join together, install bottom track panel brace for straightness and strenght.
Step 7
Install roof joist stops on gusset plate on left side of short wall. Stop should stick up approx. 1”. Re: 8’ x 10’, 10; x 12’, 12’ x 14’, install stops on smaller dimension.
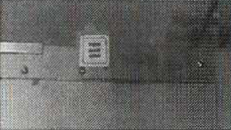
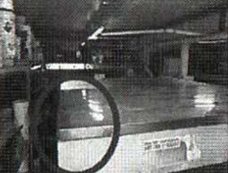
Step 8
Install roof joist covers on both sides of shanty, using 3 pan head screws.(Long Side of Shanty). If 4’ joist cover is used. slide in to 8’ joist cover to be flush with end of shanty.
Step 9
Install roof joists from left to right, butting against roof joist stop. Roof joist cover may have to be pulled open to allow joist to drop in.All joists are12” wide and 1 filler joist 6” wide.Filler can go on end or in center.DO NOT USE ANY SCREWS AT THIS POINT.!





Step 10
Install screws on inside leg between roof joist, approx 2’ apart. Use #10 Hex head screws.
Step 11
Install screws into every other roof joist through roof joist cover using #10 Hex head screws.

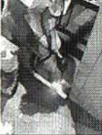


Step 12
Install door using 2 hinges and 1 lock. Install strike plate in frame.Door is reversible for right or left hand swing.
Step 13
YOUR SHANTY IS COMPLETE
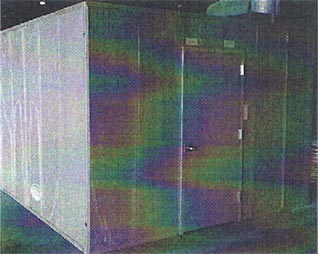
New York City Shanty LLC
www.nycshanty.com
